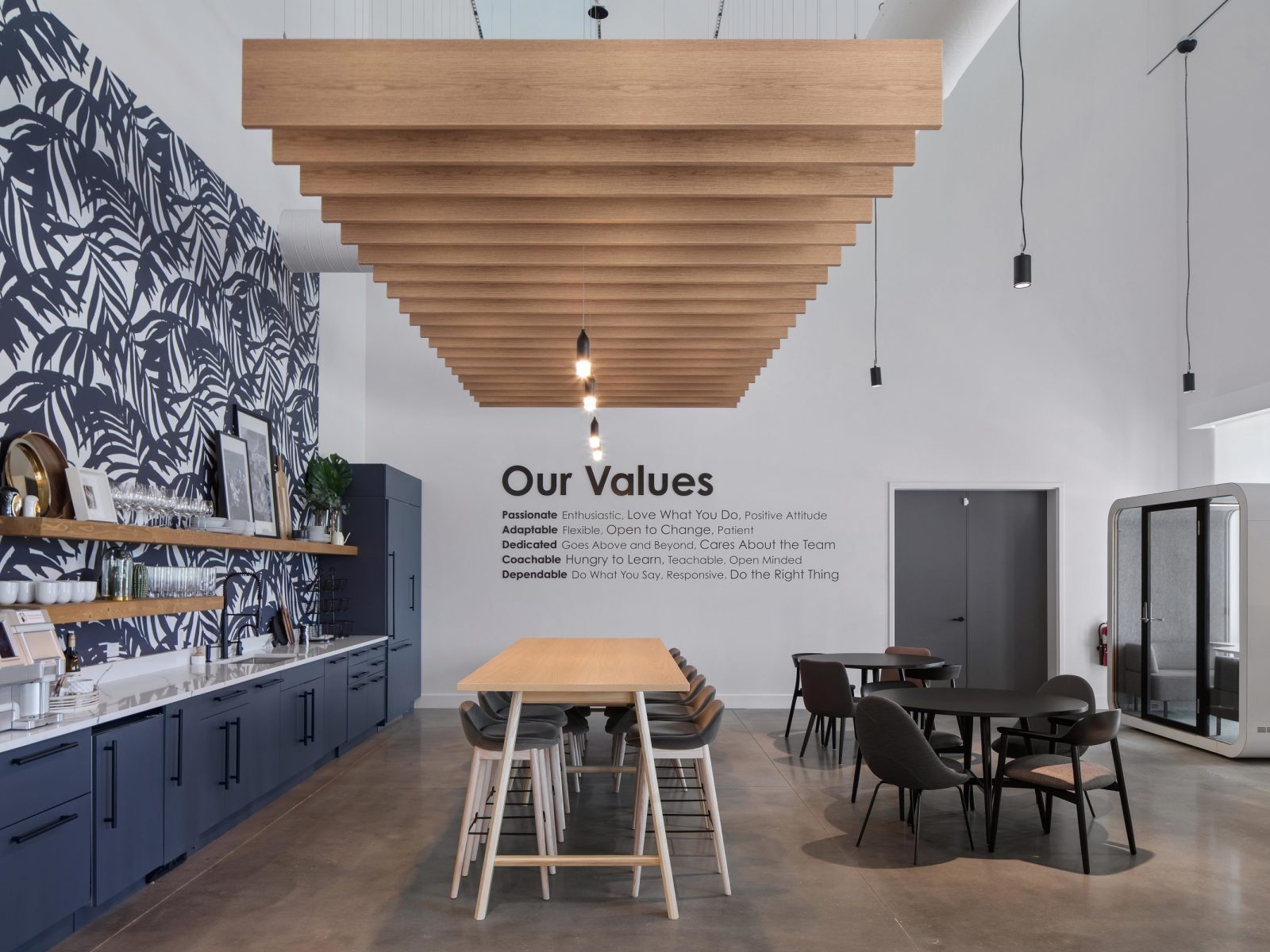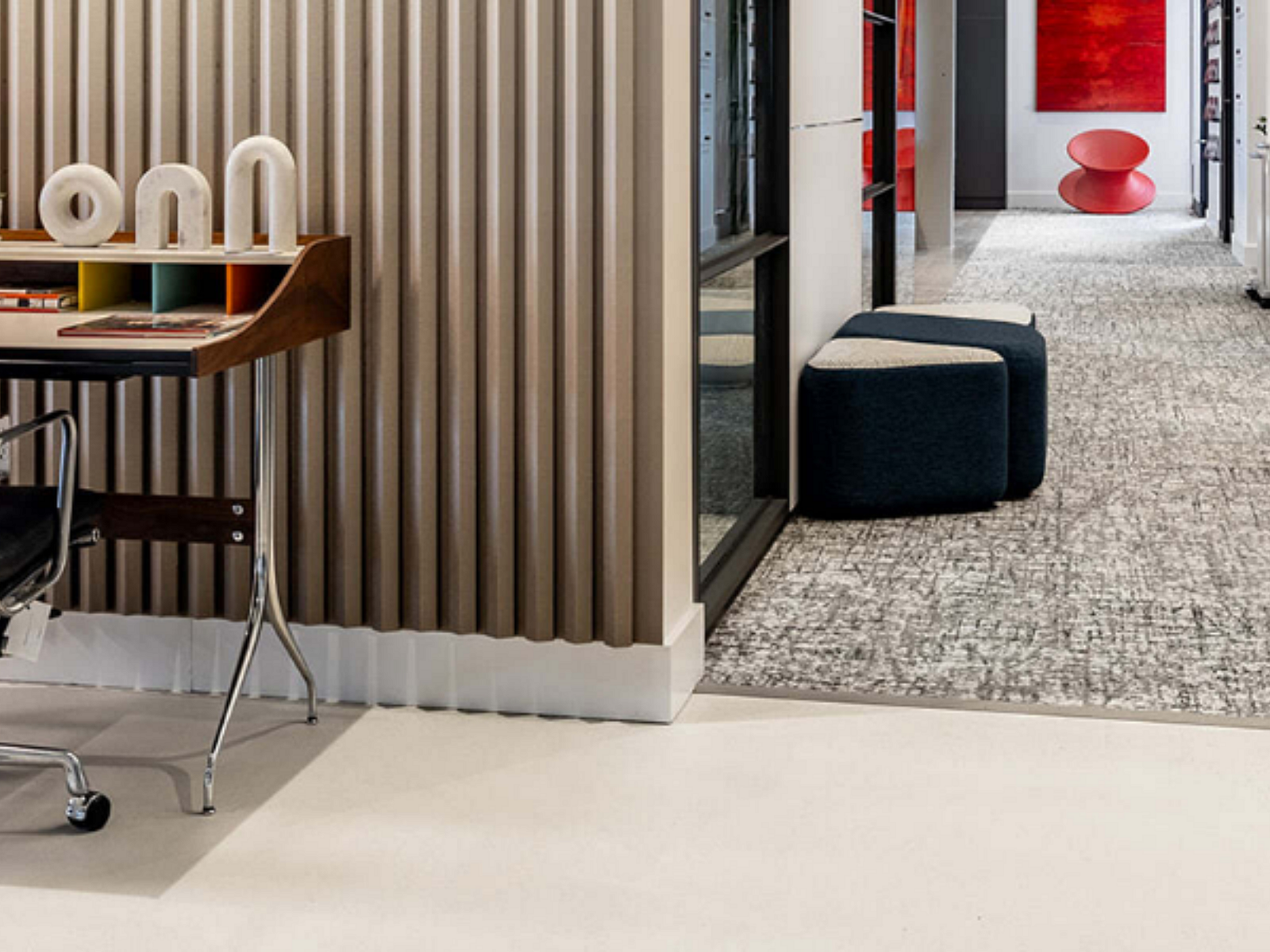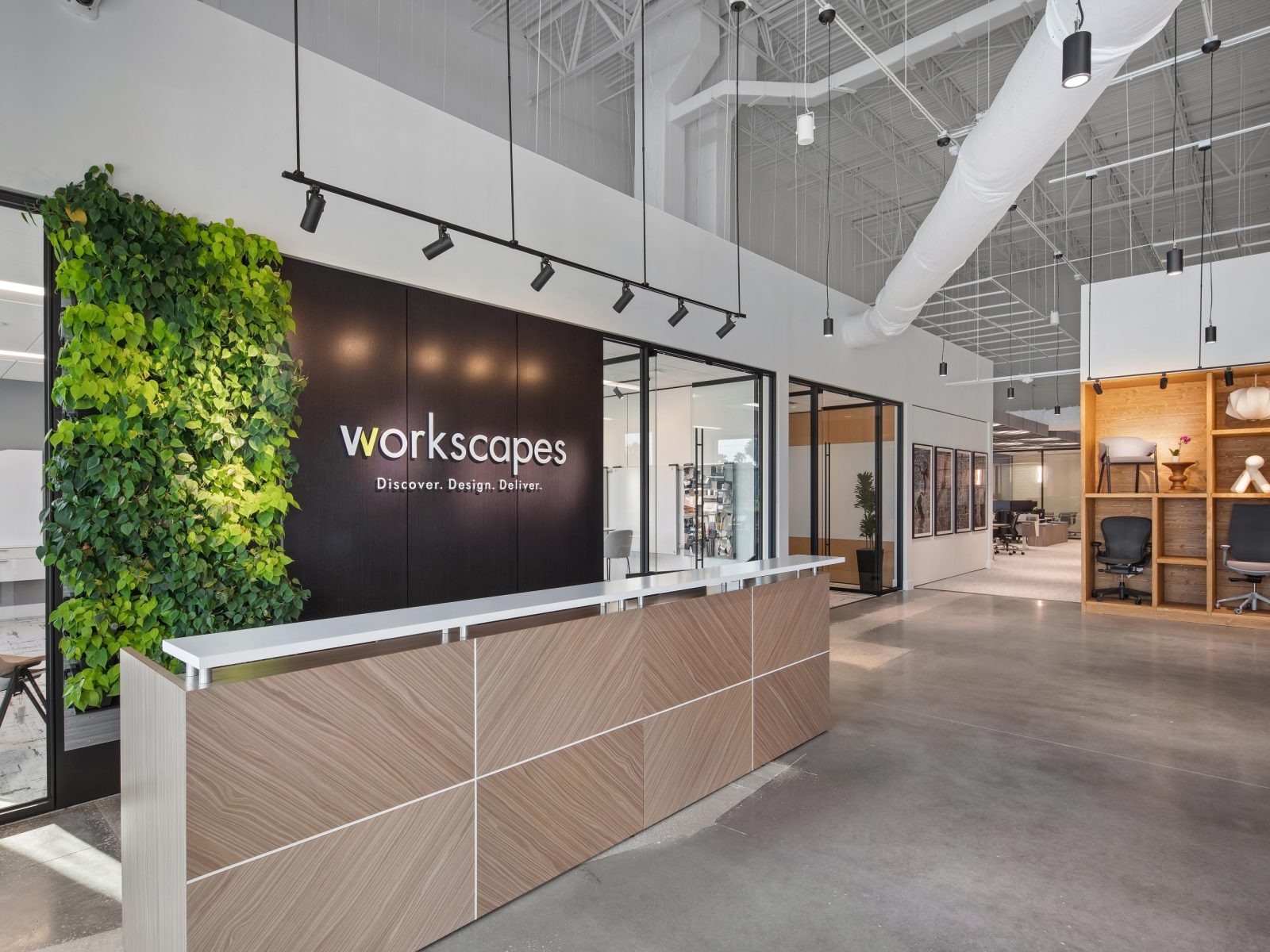- Our Services
- Space Planning & Design

Space Planning & Design
Transforming Spaces, Enhancing Performance
At Workscapes, we approach space planning and design with intention, innovation, and a deep understanding of how environments shape experience. Whether you’re creating a new workplace or reimagining an existing one, our process starts with listening—to your needs, your goals, and your vision.
A Thoughtful, End-to-End Approach
Discovery & Research
Our work begins with a comprehensive review of your functional, aesthetic, and operational requirements. We take time to understand how your people interact with their environment so we can design spaces that support productivity, wellness, and collaboration.
Design Development
We translate our findings into a tailored design proposal—complete with furniture recommendations, block diagrams, preliminary space plans, typical layouts, and product budgets to ensure alignment with your goals.
Precision Planning with CAD
Using AutoCAD and other industry-leading design software, our team produces scaled workspace layouts and installation drawings that ensure accurate product counts and clear construction coordination.
Seamless Specification to Fulfillment
Once finalized, CAD specifications are converted into factory orders, enabling smooth manufacturing and delivery aligned with project timelines. Every detail is managed to keep your project on track.
Interactive Tools for Visualization
We empower our clients to explore and refine their spaces with advanced planning tools from Herman Miller. These intuitive platforms allow you to model floorplans in 2D or 3D, visualize products in your environment, and share dynamic renderings with stakeholders—bridging the gap between concept and reality.


Why It Matters
Optimized Space. Better Outcomes.
The right space empowers your people to do their best work. Our space planning services help reduce wasted square footage, improve employee satisfaction, foster collaboration, and ensure your workplace reflects your brand and values.
Industry-Specific Expertise
We understand that space planning isn’t one-size-fits-all. Our team brings specialized experience in:
- Healthcare: Creating spaces that support patient-centered care, staff efficiency, and infection control.
- Education: Designing environments that foster engagement, adaptability, and student success.
- Corporate: Developing branded, high-performance workspaces that attract talent and enhance productivity.
- Government: Delivering secure, compliant, and functional solutions that meet public sector standards and evolving operational needs.
- Hospitality: Crafting inviting, experiential spaces that reflect brand identity and elevate guest satisfaction.


The Workscapes Difference
Decades of Expertise
With over 27 years of experience in space planning and commercial interiors, we bring deep knowledge and proven solutions to every project.
Certified Professionals
Our team includes licensed interior designers and industry-certified specialists dedicated to excellence in every detail.
One Workscapes
Our integrated solutions offering allows for a seamless approach, combining furniture, flooring, and prefabricated interior construction, for cohesive, efficient environments.
Trusted by Clients Statewide
From corporate offices to healthcare and education environments, our portfolio spans successful projects across Florida and beyond.
Support That Evolves With You
Our relationship doesn’t end at installation. We offer ongoing service, reconfigurations, and support as your needs change.












