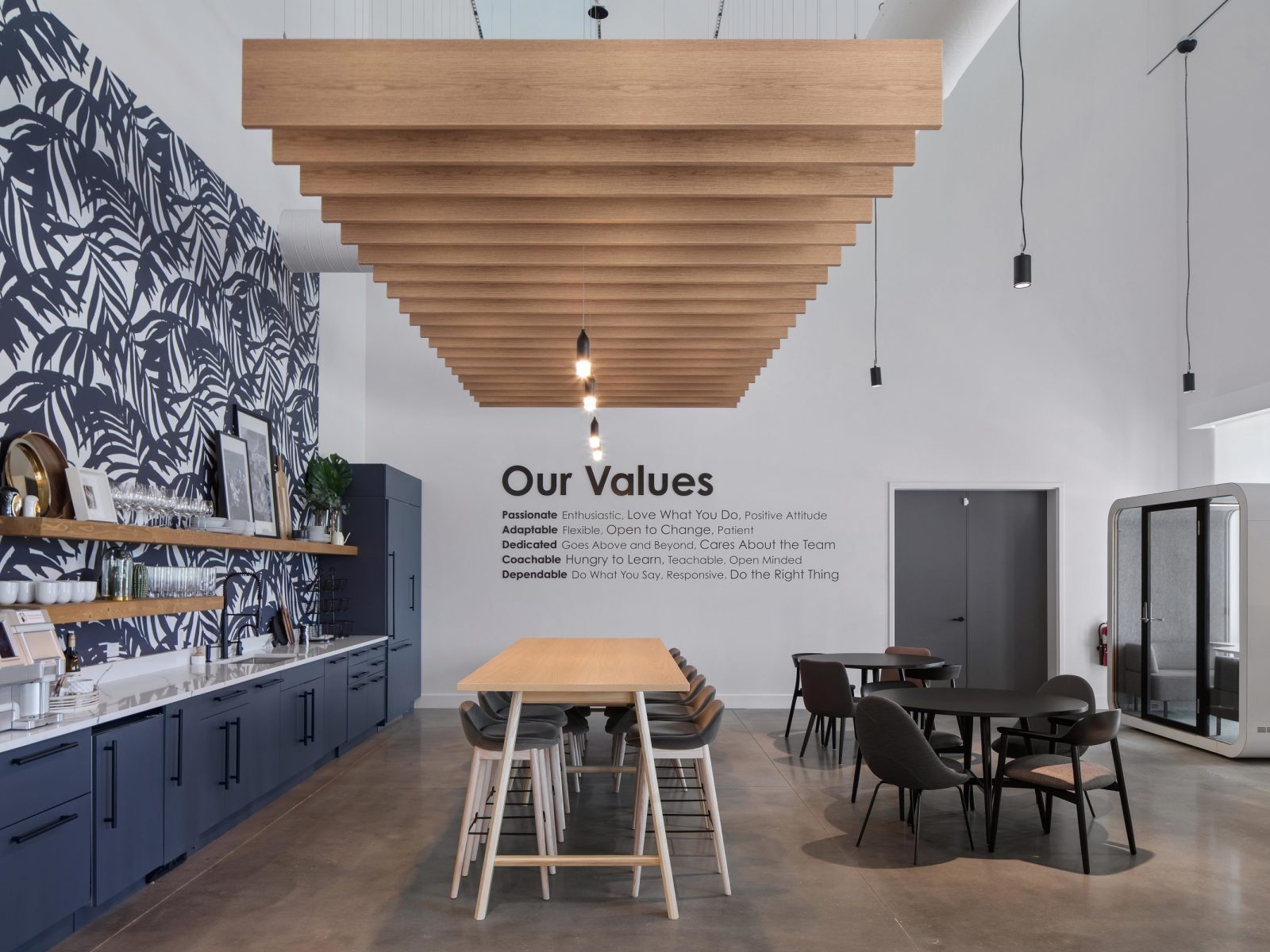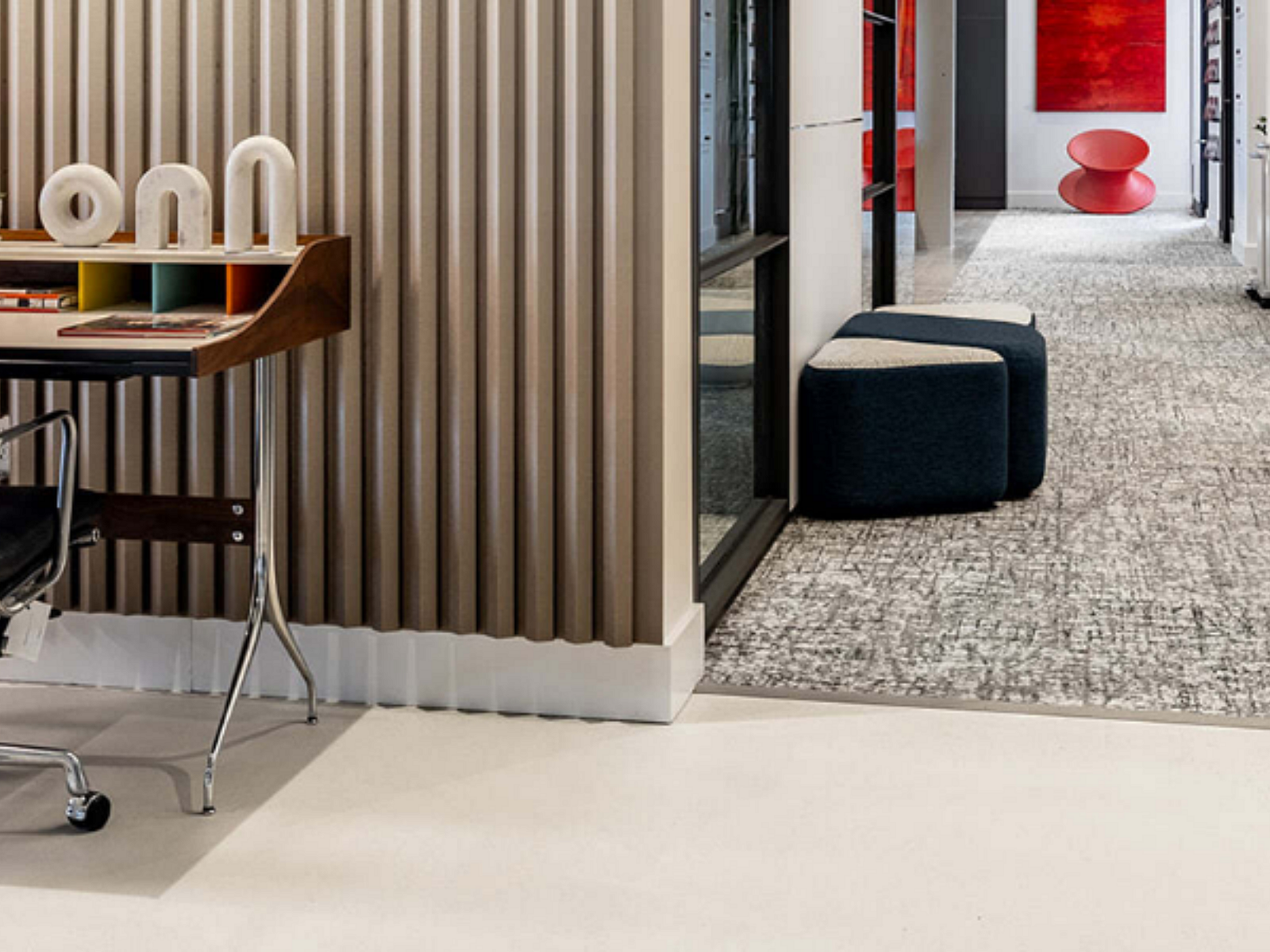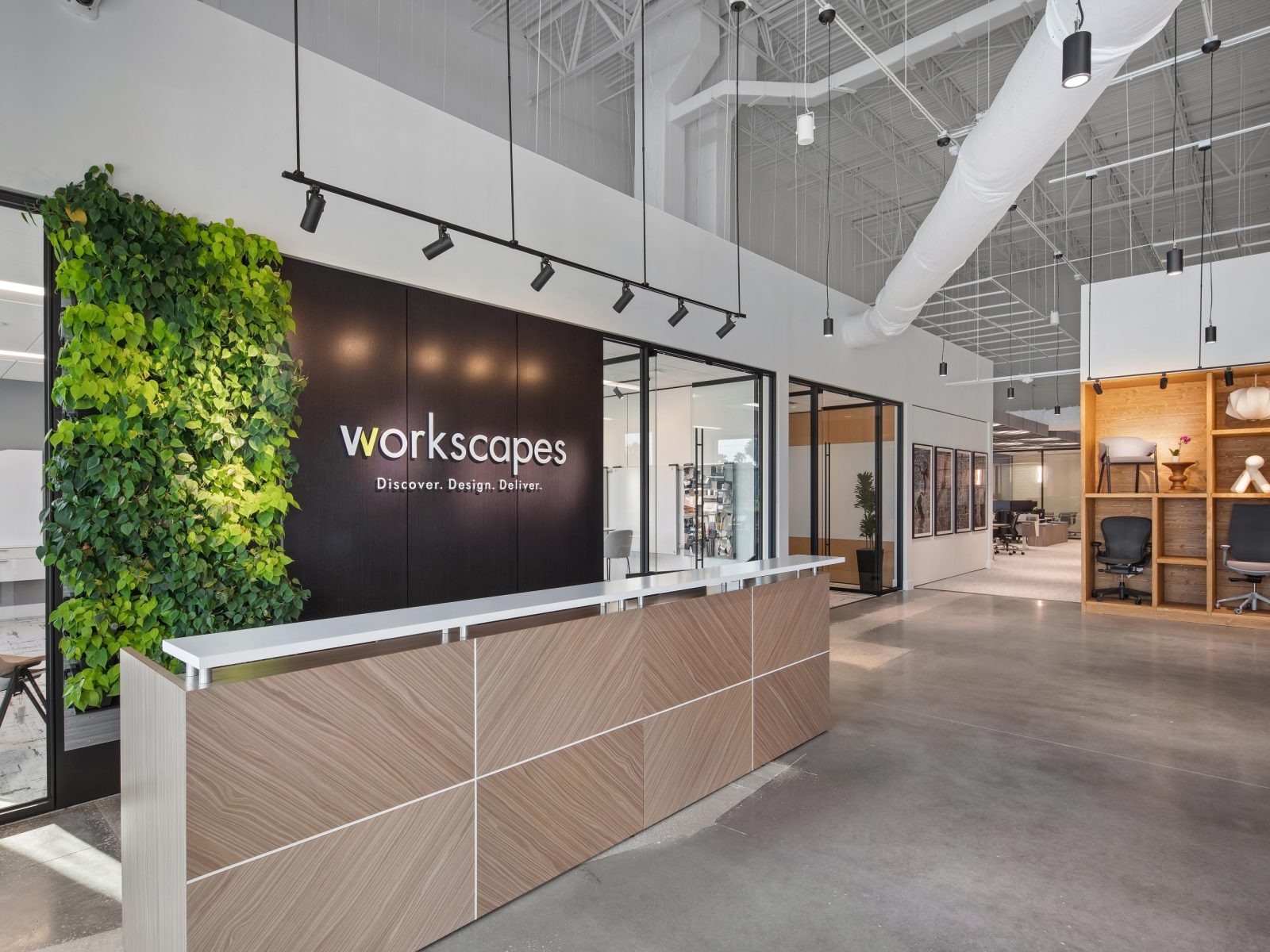Foley & Lardner Tampa
Foley & Lardner’s new three-floor Tampa headquarters delivers a modern, hospitality-inspired workspace that fosters collaboration and flexibility. The design includes open collaboration zones, tech-enabled conference rooms, and ergonomic sit/stand desks throughout.

Client: Foley & Lardner
Project Location: Tampa, Florida
Completion Date: January 2024
Square Footage: 33,000
Floors: 3
Scope: 113 Offices, 28 Workstations, 8 Conference Rooms, Café, Reception & Lobby, Various Collaborative Areas
Project Intent
As Foley & Lardner evolves its practice and global brand, the international law firm remains committed to maintaining a strong sense of local identity at each of its offices. In partnership with Gensler, the firm reimagined its Tampa location as a next-generation legal workplace that blends professionalism with comfort and cultural context. The new office introduces a lifestyle-driven environment that enhances the client experience through hospitality-inspired design. Every detail was thoughtfully curated to reflect the character of the Tampa community and support a workplace culture rooted in connection, flexibility, and regional relevance.























