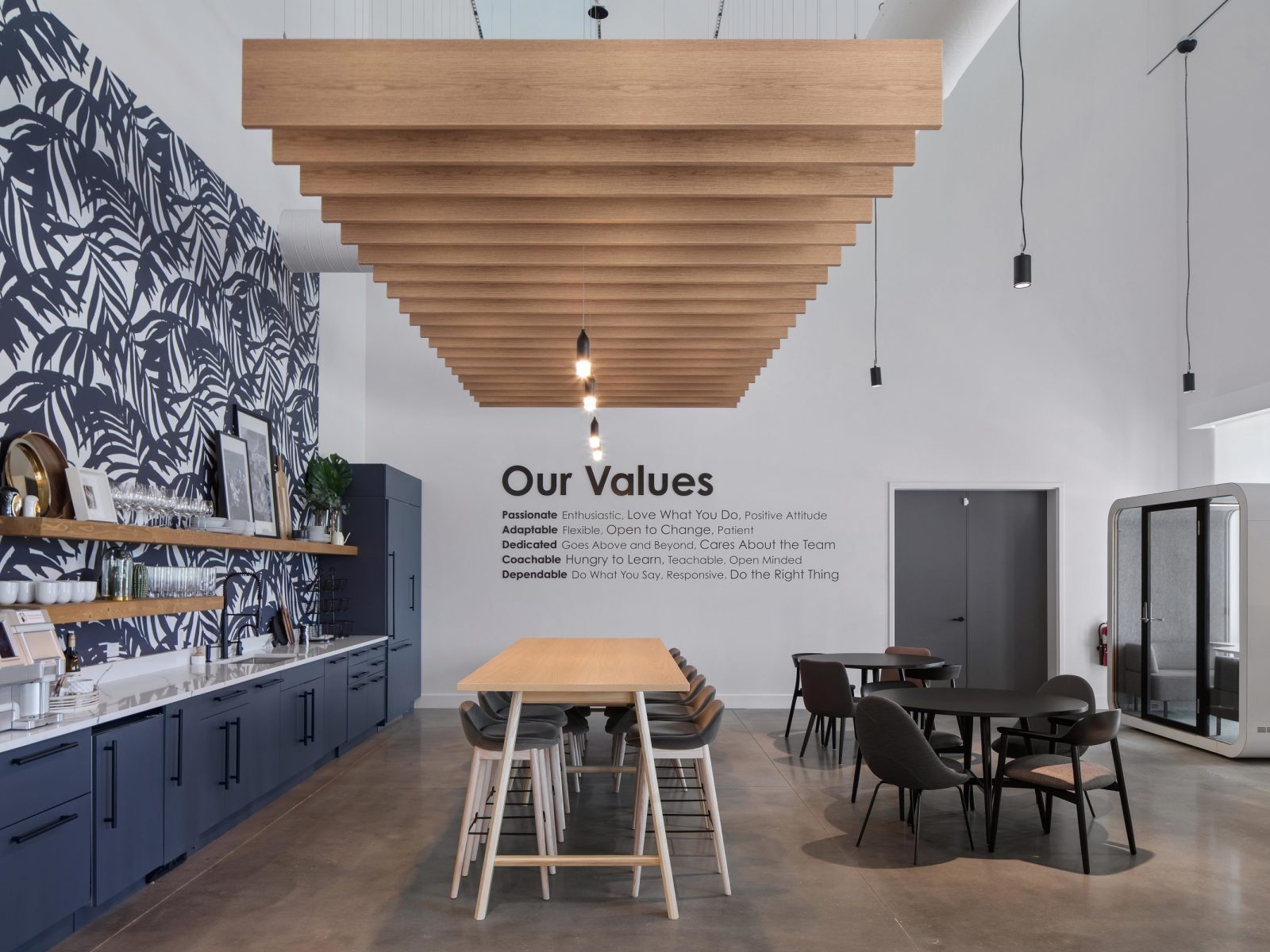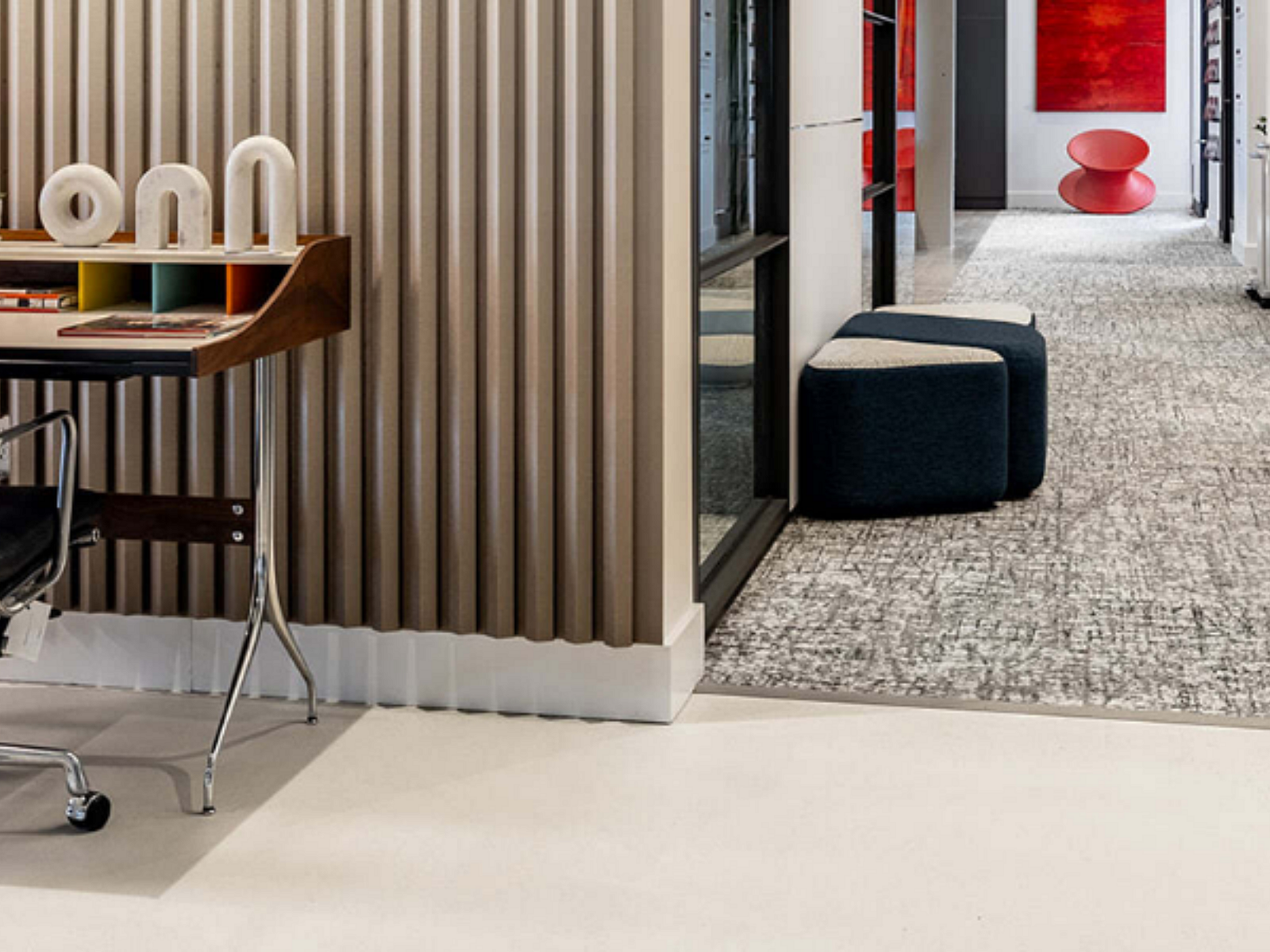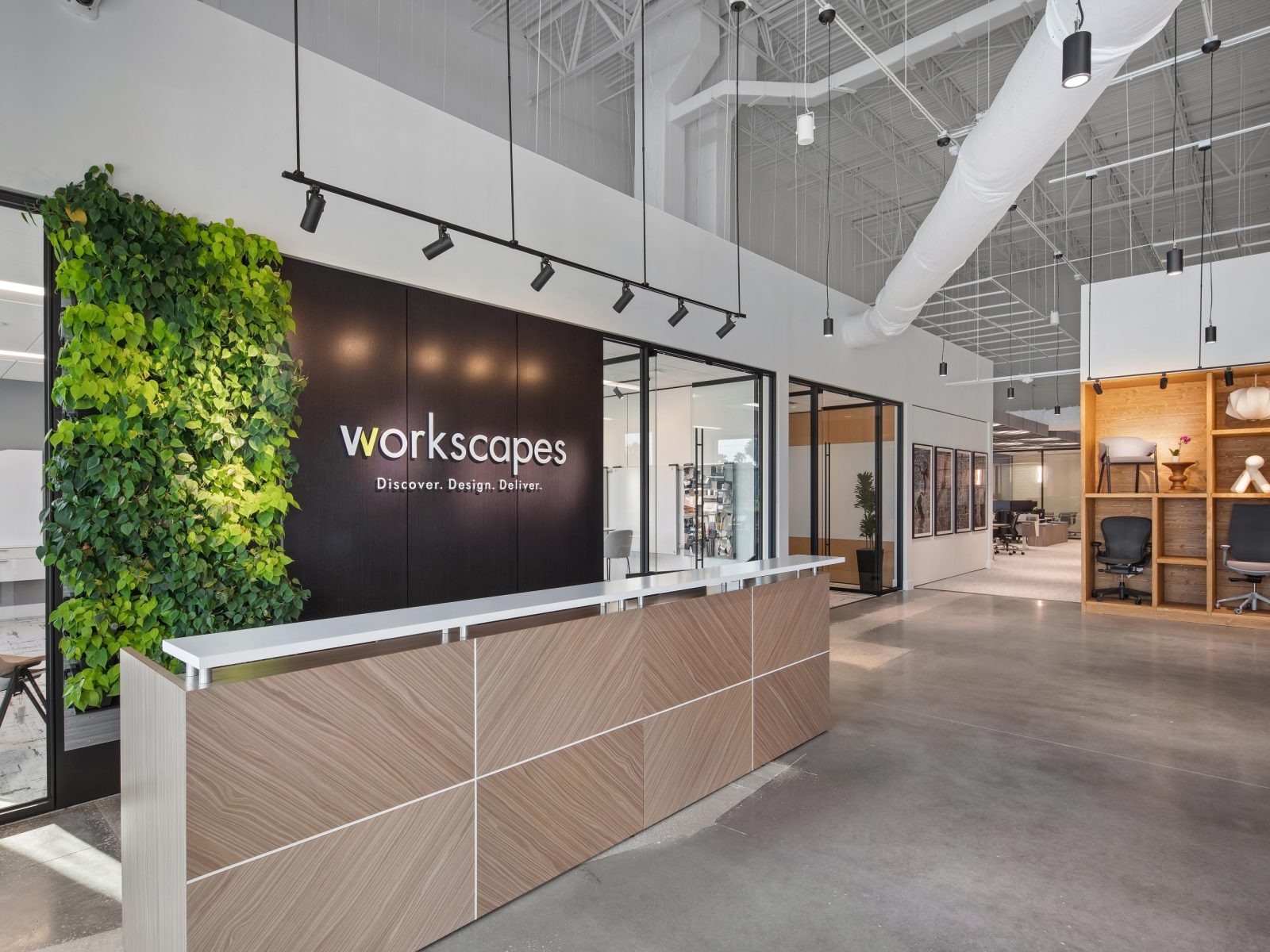At Workscapes, we take pride in delivering interior construction solutions that align perfectly with your vision and operational needs. Our proven process ensures every project is managed with precision, transparency, and efficiency—from initial concept to final walkthrough.

Pre-Design
We begin by understanding your goals, challenges, and vision. This phase includes site evaluation, stakeholder interviews, and information gathering to align the project with your organization’s mission and future needs.

Schematic Design
Next, we translate your ideas into initial concepts. Space plans, early layouts, and design sketches are developed to explore possibilities and ensure functional alignment with your team’s goals and workflows.

Design Development
With a direction in place, we refine the design. Material selections, finishes, furnishings, and technical systems are defined. Collaboration between stakeholders and consultants ensures that the vision is fully integrated and executable.

Permit & Construction Bid Documents
We produce the detailed drawings, specifications, and documentation required for permitting, contractor bidding, and code compliance. These documents serve as the foundation for construction and procurement.

Construction
Our team oversees and manages the installation and buildout process—ensuring timely execution, quality craftsmanship, and minimal disruption to your operations. We coordinate with all trades and vendors to maintain efficiency and accuracy.

Closeout
We finalize the project with inspections, punch list resolutions, and turnover documentation. Training, warranties, and support materials are delivered, and we remain available to help you adapt and evolve your space as your needs change.











