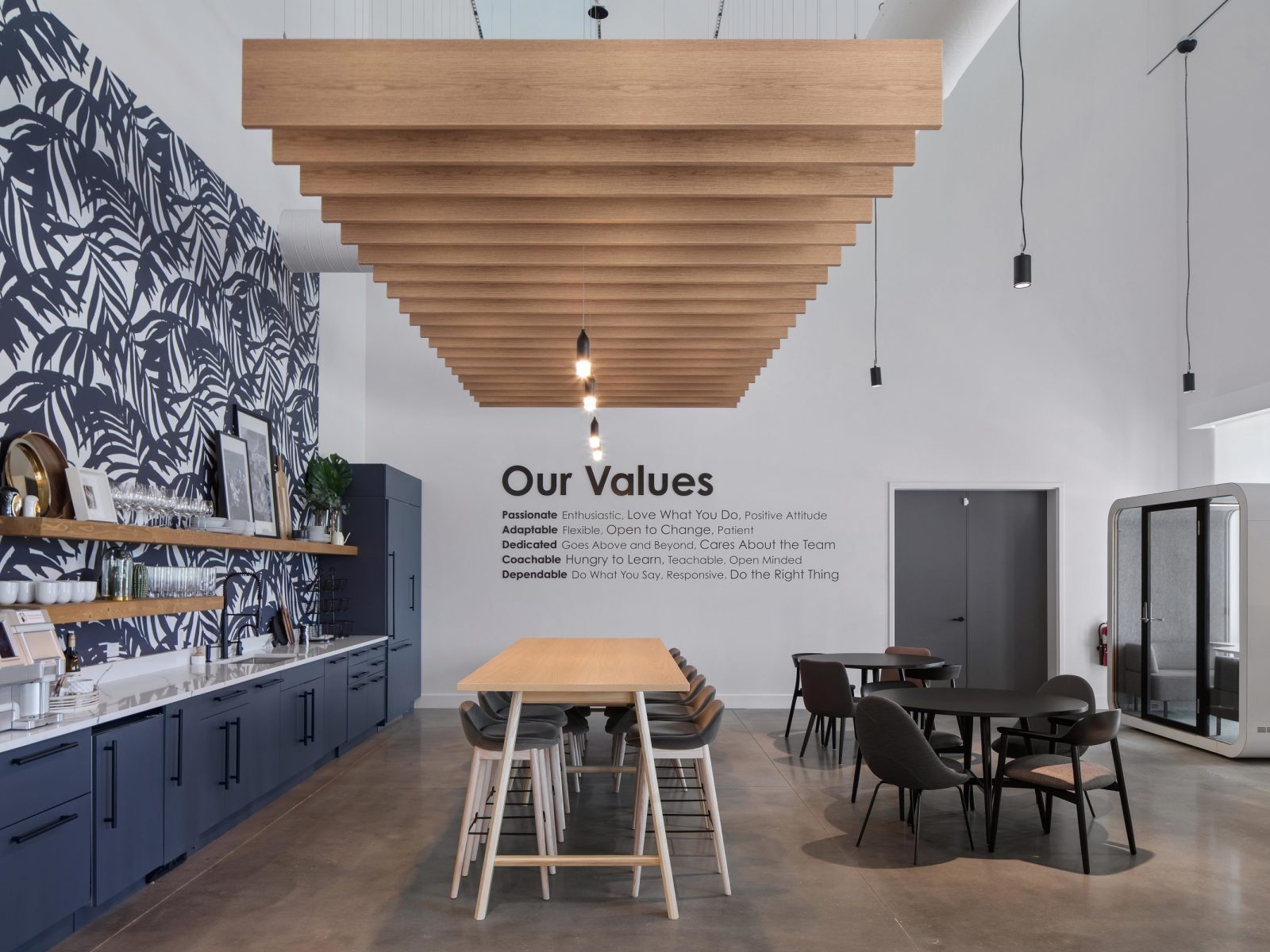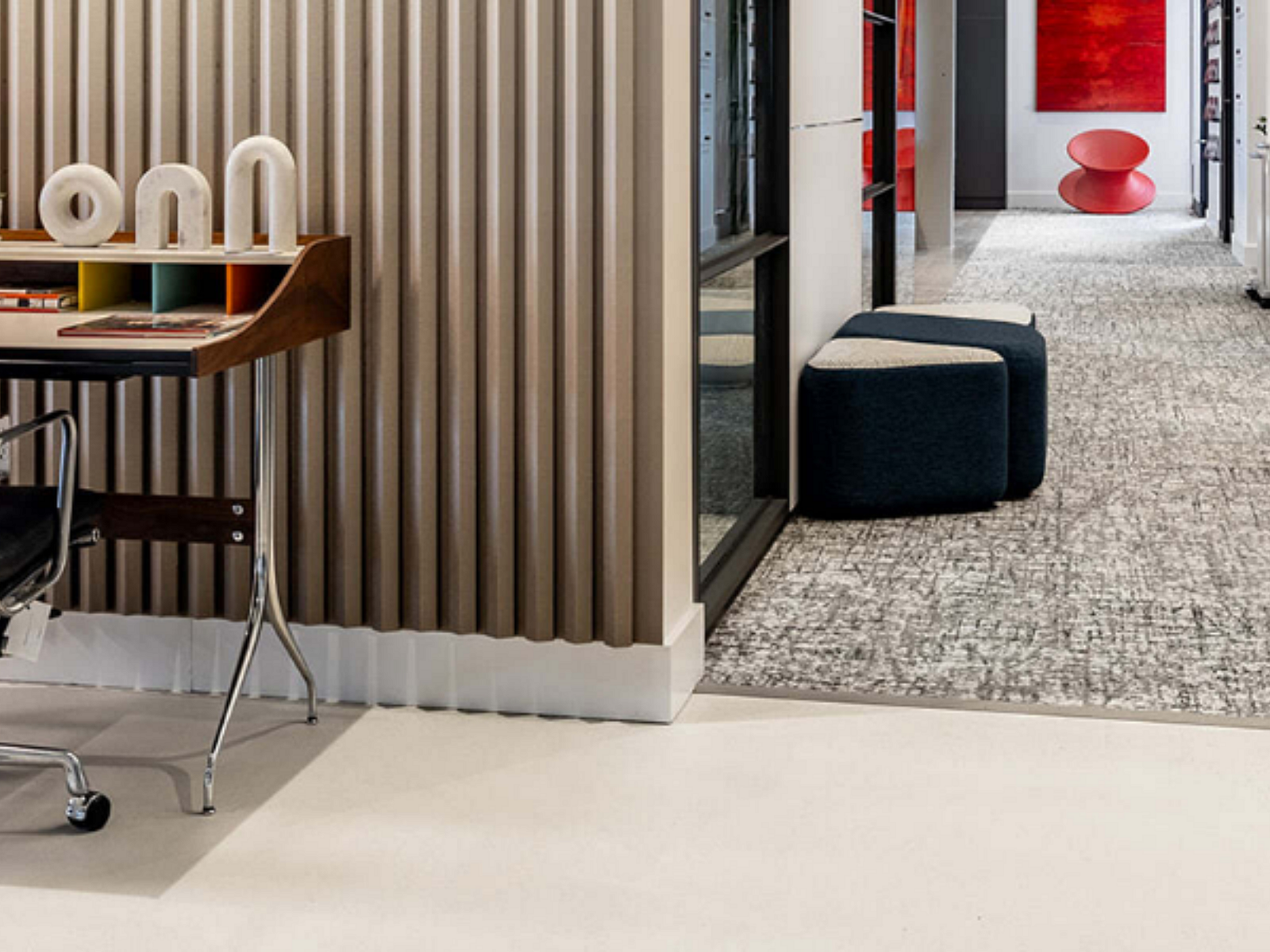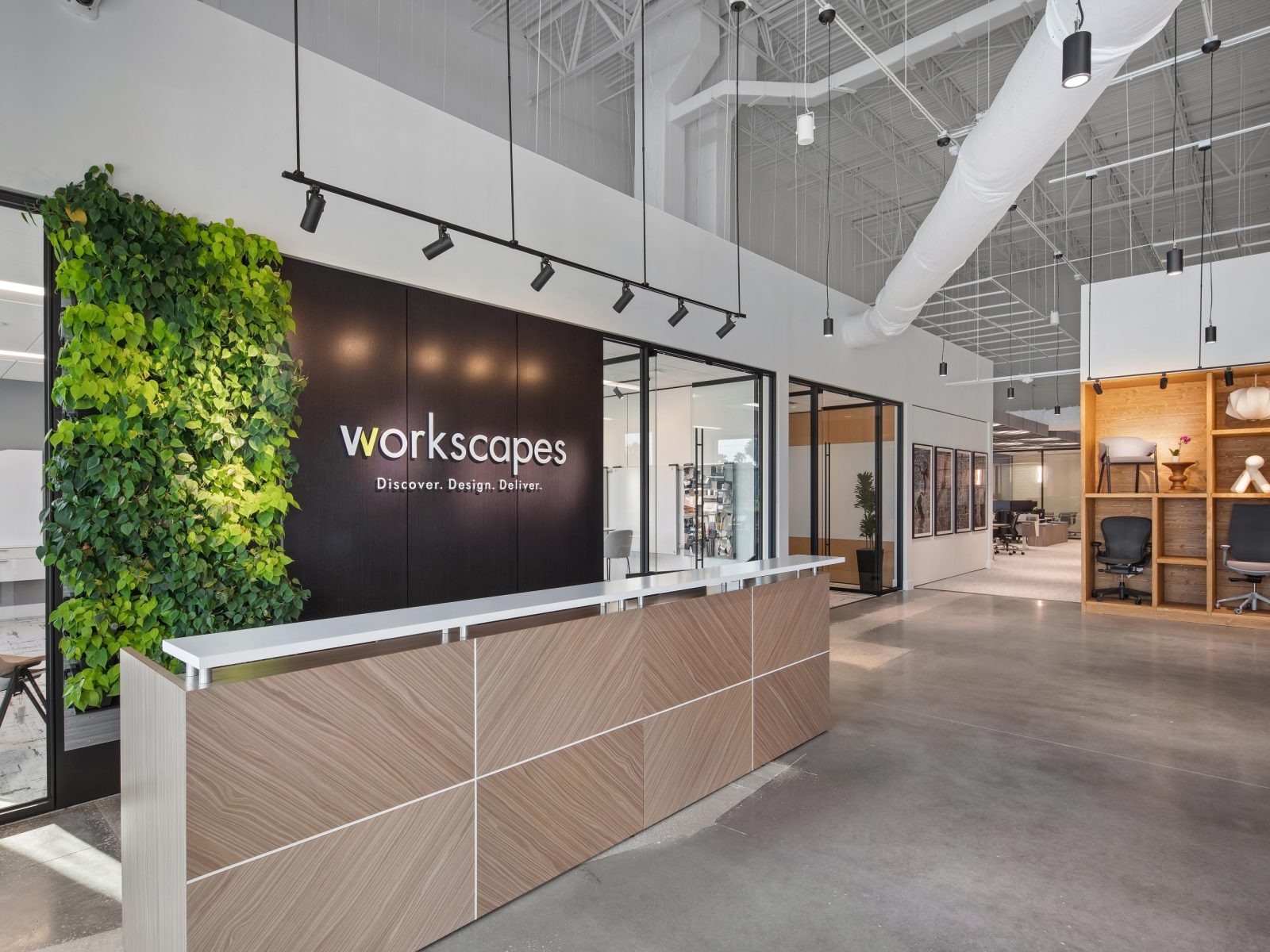Four Ways You're Not Building Your Office for the Future
Construction has come a long way. Yet many people are still thinking about building out their office in very traditional ways. Don't let your brain be stuck in the past!

Construction has come a long way. Yet many people are still thinking about building out their office in very traditional ways. If you aren’t thinking about how your office needs will change as you are building it out, you are thinking wrong. You are limiting your potential significantly.
A hot topic in the office design industry is futureproofing. Futureproofing your office is all about having your space anticipate your future needs. While we at Workscapes believe that futureproofing your office and anticipating every single possible future need is impossible, there are some very realistic ways you can prepare your office for the future. We like to call this “future preparing” your space.
Here are four ways you could be building your office wrong by not thinking about how your space will serve you in the future.
1. You're Still Using Drywall
Wait, drywall is wrong? Well, not necessarily. Drywall is limiting. If you’re building out your executive and private offices with drywall, there is no room for change in the future. Your leadership team will grow and change as your business does, but your space will not serve that.
Instead of locking yourself into one floorplate, think about using prefabricated construction, or “prefab construction”. This is construction that is factory built off site and shipped on site for quick construction. DIRTT prefab walls are a great option that will allow your space to change and evolve as your business does. These walls clip into the ceiling and rest on top of your flooring, so you can easily switch out those two private offices that you aren’t using into a conference room with just a few easy adjustments.
Prefab construction is highly modular and reconfigurable, giving you flexibility and adaptability without having to know exactly how your space needs will change. With interchangeable tiles, you can easily switch out a tack board with a whiteboard or add in more prewired outlets as needed. Not only can these components be moved and reused, but you can also take them with you to a new space when your business outgrows your current lease.
Other benefits of using modular prefab construction include decreasing construction time, no on-site construction waste, and the ability to continue using the office even when adjusting parts of your space. Click here to see more possibilities of using DIRTT prefab construction.
2. You Don't Have Enough Power
Your company will grow, technology will change and increase usage. Both things will require more power. The amount of power you anticipate your team using today is not what you’ll be using by the time you find a new lease. Make sure you have enough electrical support that is accessible in enough places for rearrangements. If you are using a modular wall design such as DIRTT, the flexibility to be able to add in extra outlets as needed can be a life saver.
3. Your System Isn't Modular
A modular design, or planning grid, can help you plan anything from lighting to a sprinkler system. If you build your system based on one module that is about one person’s wingspan, you can then build systems based on that size by doubling, tripling, quadrupling, etc. that space. You can plan for all your room sizes and workspaces based on this design and plan for your lighting system, electrical system, and sprinkler system to work within that design. This makes future changes significantly easier to implement. Watch this video from DPR, a Houston based architecture firm to see more.
4. You're Using Broadloom Carpet
If you are still using broadloom carpet, or carpet that comes on one large 12-foot roll, you are causing yourself a host of potential problems down the line. By virtue of more people walking on it, the pathways and common areas will wear down faster than flooring around individual stations or private offices. If you drastically rearrange your stations, you will still have those worn-down walkways that are no longer walkways. If there is a stain, worn spot, or damage, replacing broadloom carpet can be a huge hassle.
Instead of broadloom carpet, consider carpet tiles. If you’re wanting a hard floor, look at luxury vinyl tile (LVT). Both options allow you to replace parts of the flooring where there is damage or wear without having to replace the entire carpet. You can even use different color tiles to create a floor pattern framing in your space and can still redo the pattern if your space changes. And if you *must* use drywall (see #1!), then you can replace where you’ve cut into the flooring for your walls should you need to knock them down.
Other things you need to keep in mind to prepare your flooring for the future is to make sure you are working with a quality installer and using materials with better wear layers for high traffic areas. A good installer will understand floor prep and setting materials appropriate to the flooring so that you don’t have flooring peeling up or moisture destroying your set up. Better wear layers in high traffic areas last longer so you don’t have to be thinking about replacing your flooring every few years.












